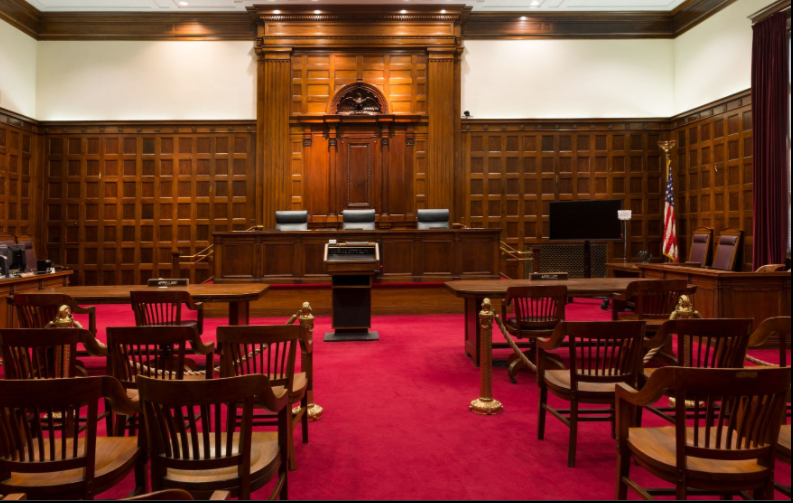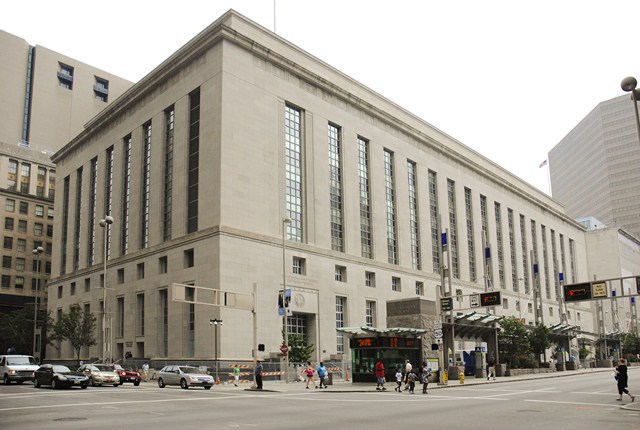PROJECT SIZE: 3,500 square feet
FINAL CONTRACT VALUE: $255,000
PROJECT SCOPE: Pinnacle performed as Prime Contractor on this build-out of 3,500 square feet of office space including Judges’ chambers, lobbies, law libraries, and clerk work areas. There model and modernization project included abatement, electrical, plumbing, ceiling, painting, flooring and finish carpentry work.
PHASING PLAN: A phasing plan was required for this project since work had to be completed around the docket schedule. Construction areas included the judge’s chambers, library, attached conference room, and attorney lounges walls which all needed to be removed for the areas to be re-configured. 35-year-old wainscoting was taken down for a master carpenter to completely refurbish, then the new areas were framed in along with the electrical rough-in, dry walling, and painting. The sprinkler system was renovated, and the lighting and HVAC system was updated. New wood wainscoting panels were built to replicate those being refurbished by matching stain and wood type. New wood panels were installed along with the refurbished panels to create a seamless look.



